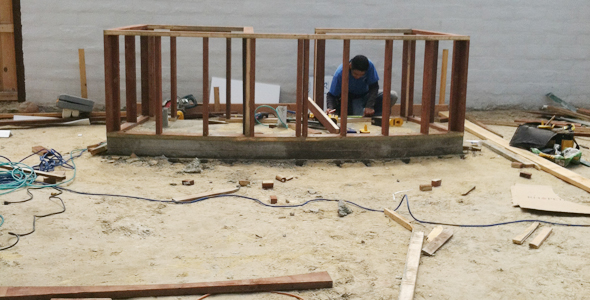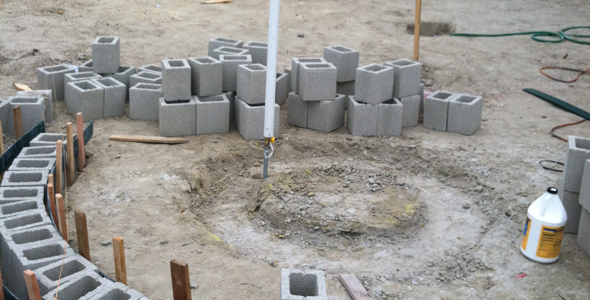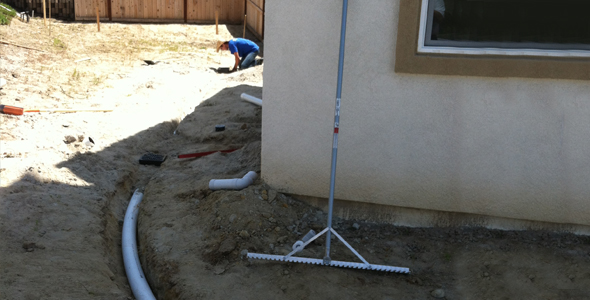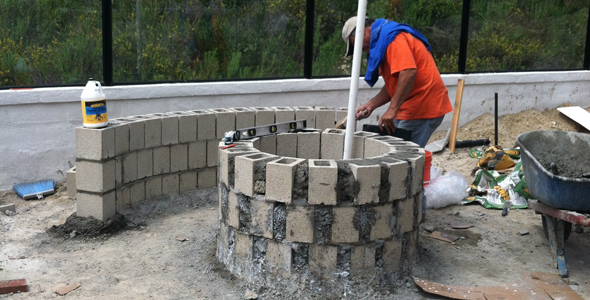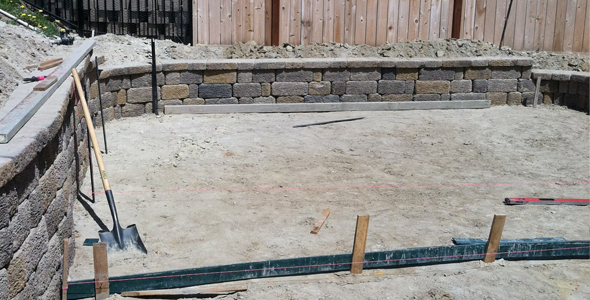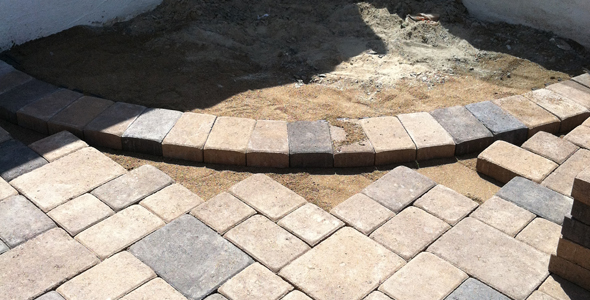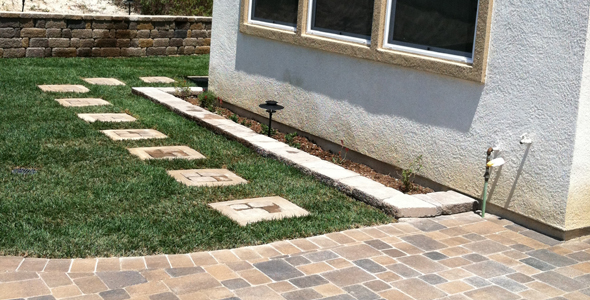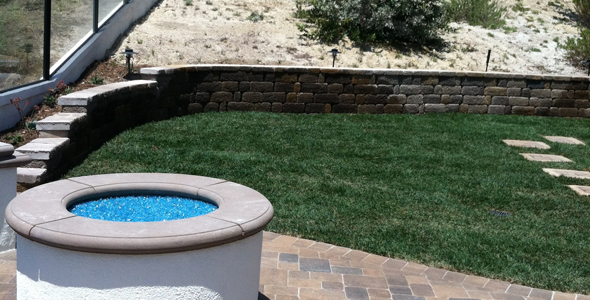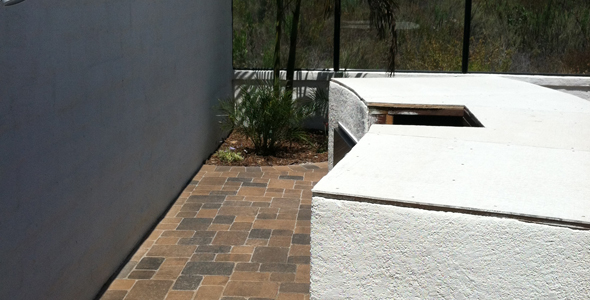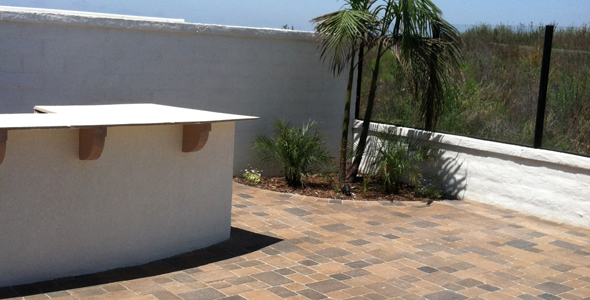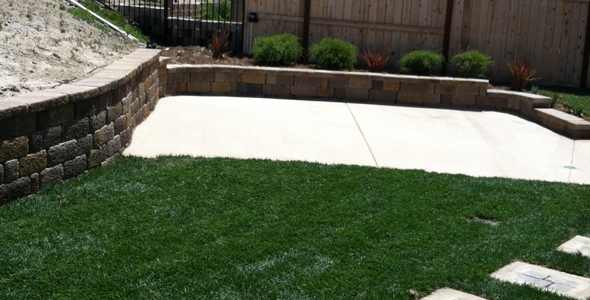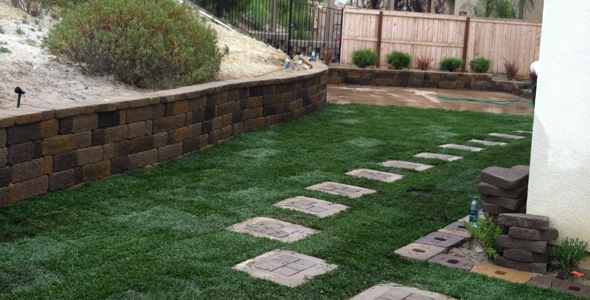Landscape Install in San Diego
Background
Landscape remodeling for residential client.
The Challenge
The customer came to us to landscape area required by Homeowners Association to be completed by a certain time or penalties would be imposed. The backyard was sloped to the house with only 4 feet clearance from the rear slope to the dining room wall. There were no drains so during rain the backyard would fill up with water to the stucco screed. They needed plans for submittal to the H.O.A. a solution to the drainage and a desire to increase the functionality of the backyard.
Our Solution
- Residential Master Plans & Implementation
- Garden Design & Installation
- Perennial Planning / Seasonal Color Design
- Lawn Reduction or Renovation
- Drainage & Water Management
Project Details
Develop and submit plans for H.O.A. approval. Plans included creating a park-like atmosphere with a built-in barbecue, fire pit, seating area and lawn for the new addition to the family to plan on. The job involved cutting back slope 12 feet to increase the area for turf and install country manor retaining wall. Install drains to front curb area to take away run off. Install new irrigation for turf, shrub installation, a new gas line for the built-in barbecue and fire pit. Install new paver patio area, with seating area around the fire pit for gathering and entertaining. Install new concrete pad front of the yard for the sunning area. Install stepping stone walkway to access the patio from the entrance gate. Installed new wrought iron entry gate. Install planter bed area to separate turf from the building and add color as well as aesthetics to the design concept. The job came in on-time and on-budget, another satisfied McKowski’s customer.

